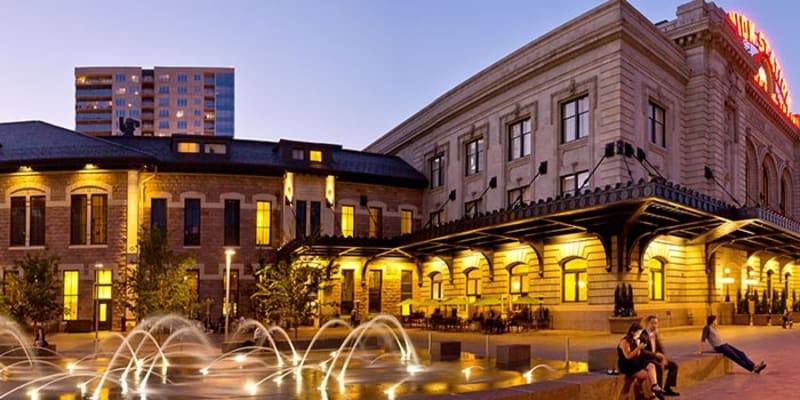
Union Station TOD Project
The Denver Union Station project was originally laid out in the 2004 Denver Union Station Master Plan. A supplement to the original plan was adopted in 2008 and included more concrete plans for redevelopment. The Denver Union Station Project Authority (DUSPA), City and County of Denver, Colorado Department of Transportation, and RTD actively collaborated on the planning, design and construction of the project. The station was zoned Transit-Mixed Use by the City of Denver, allowing for a wide variety of residential, commercial, and civic uses.
Private development in and around the station has included nearly 1.9 million square feet of office, 250,000 square feet of retail, 3,000 residential units, and 750 hotel rooms.
Project Overview
2004 - 2014
Located in downtown Denver, at the junction of the A, B, C, E, W, and G rail lines as well as Amtrak, the Flatiron Flyer, and numerous bus lines, Union Station is a true transit hub. Following the opening of the first phase of transit infrastructure in May 2014, the newly rehabilitated historic station building opened in July 2014.
$500 million in public investment at Union Station has transformed what was once a decommissioned rail-yard into a vibrant, mixed-use area, with more than $3.5 billion in private development projects in the surrounding area as well as more than $2 billion in economic impact annually.